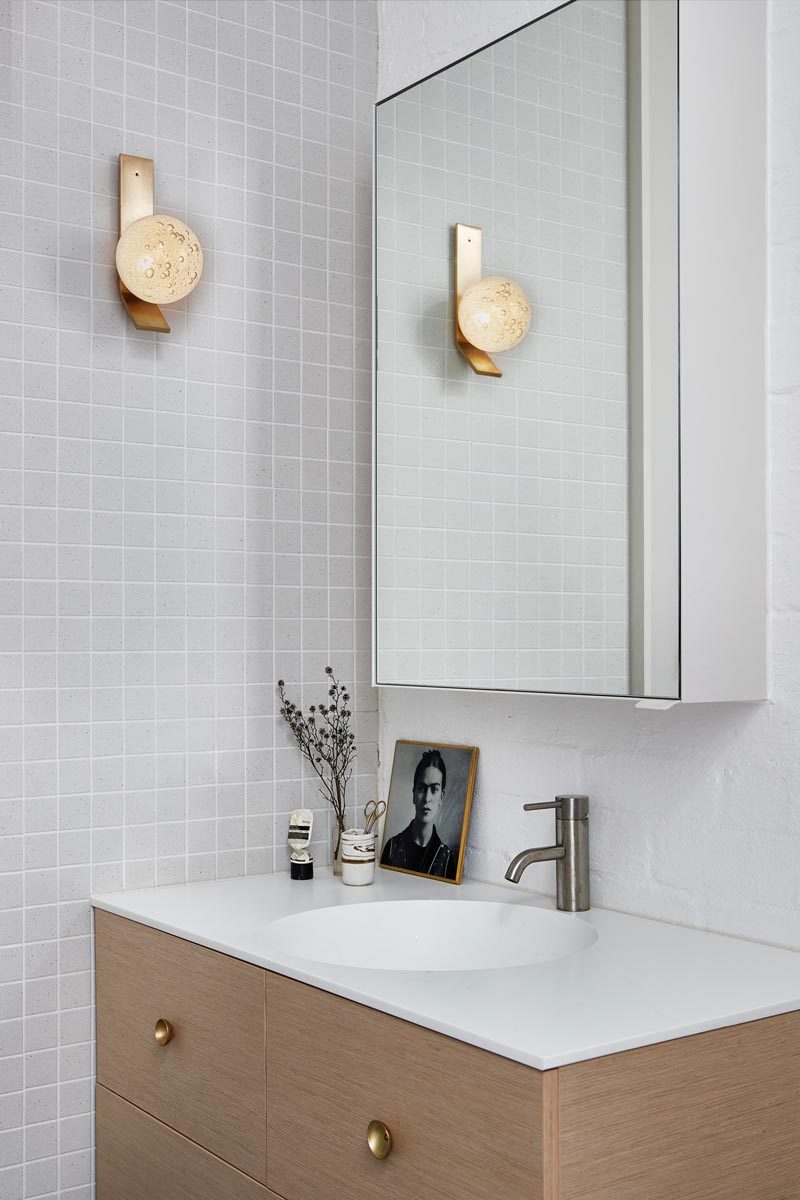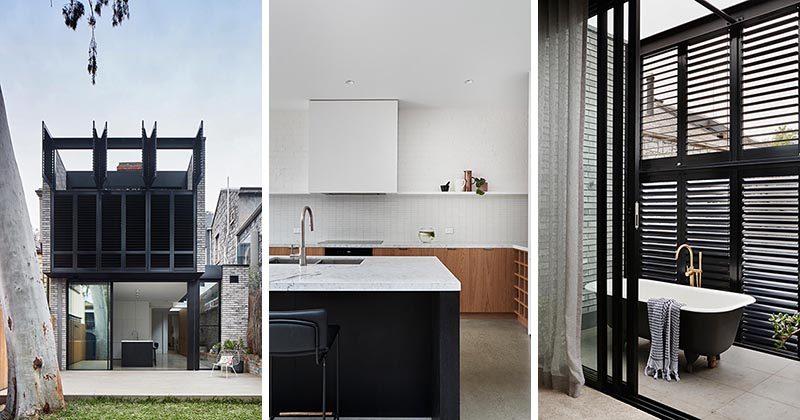
Eliza Blair Architecture together with interior design firm Studio Tom, has transformed a general store in Melbourne, Australia, into a house for a Melbourne couple and their two young daughters.
The design retains much of the original construction, but also includes a new extension at the back.
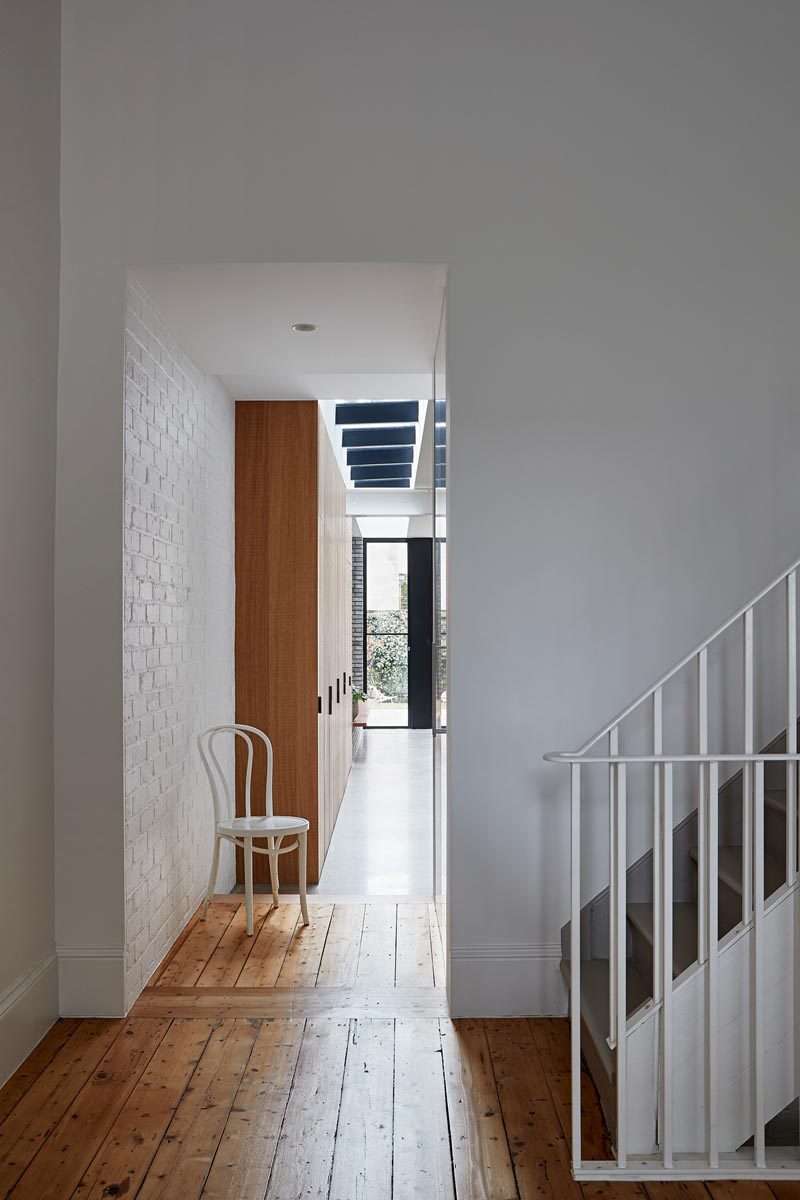
The new extension allowed the designers to add more light into the home. Skylights that run between the dining room and the kitchen highlight the wood cabinets.
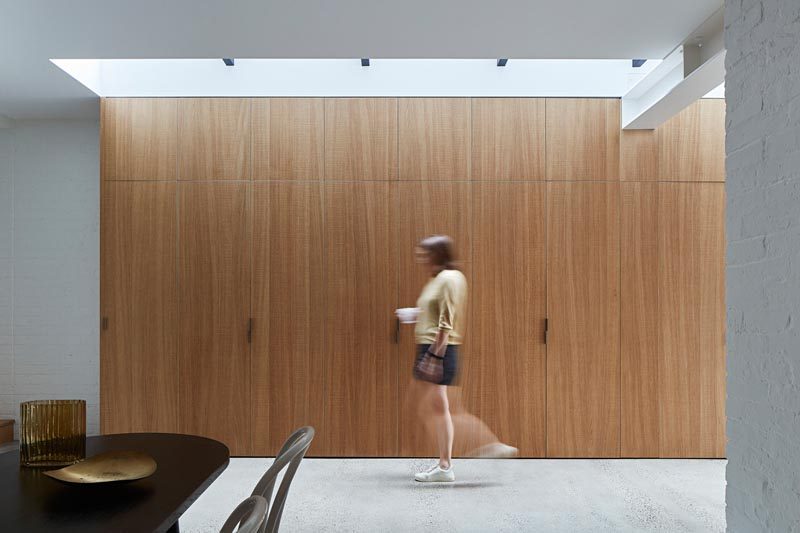
Polished concrete flooring complements the grey brick accent, while the built-in wood bench sits opposite the kitchen. White and wood cabinets, a black island, and light Carrara stone countertops have been combined to create a modern and open kitchen.
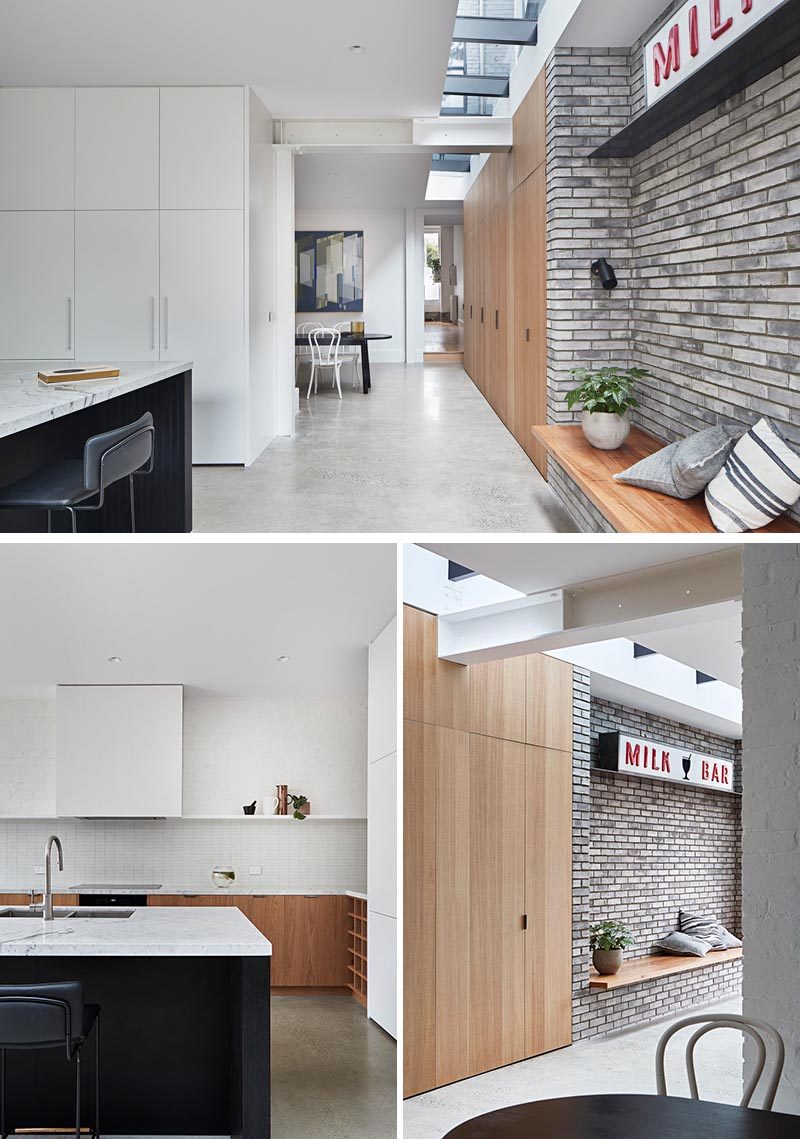
A black-framed sliding door opens the kitchen to the backyard, where a large gum tree provides shade and is the focus of the outdoor space. From this view, you can see the black louvers that hide a private balcony off the master bedroom.
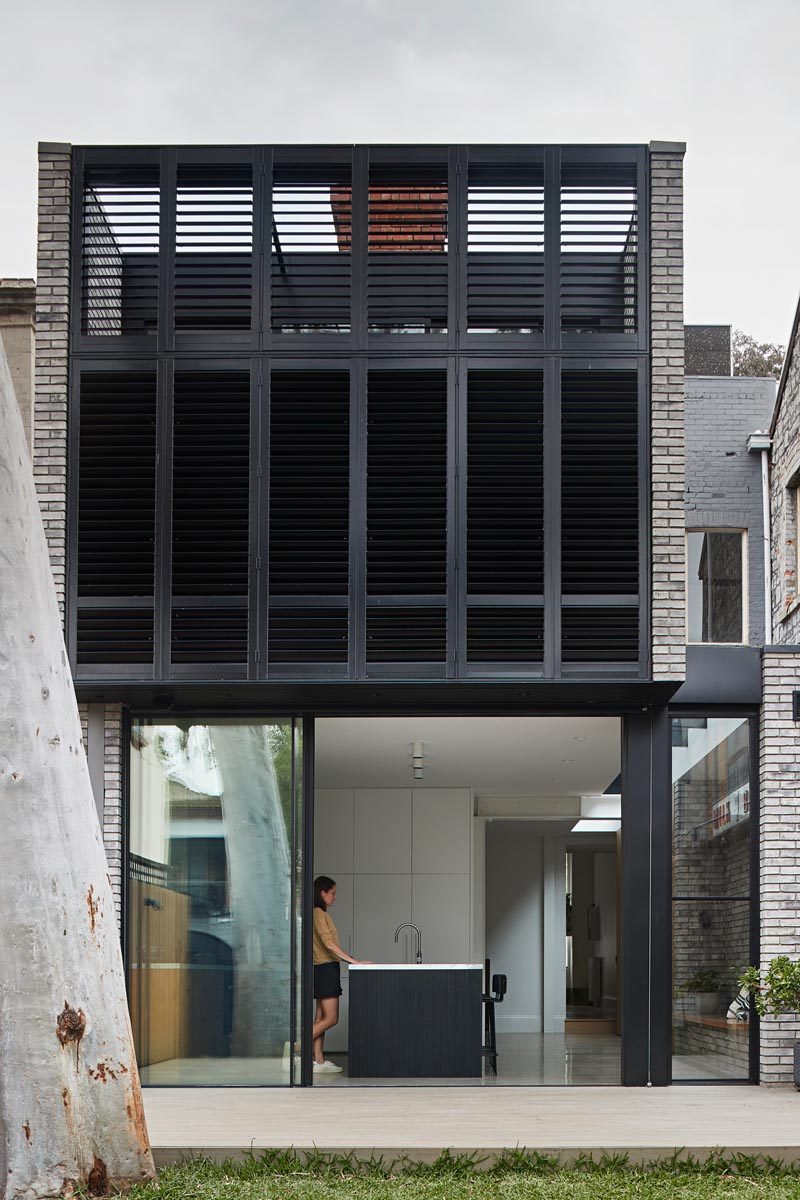
Back inside, we see the master bedroom is located on the upper floor. Two simple curved floating shelves are attached to the wall and act as a bedside table.
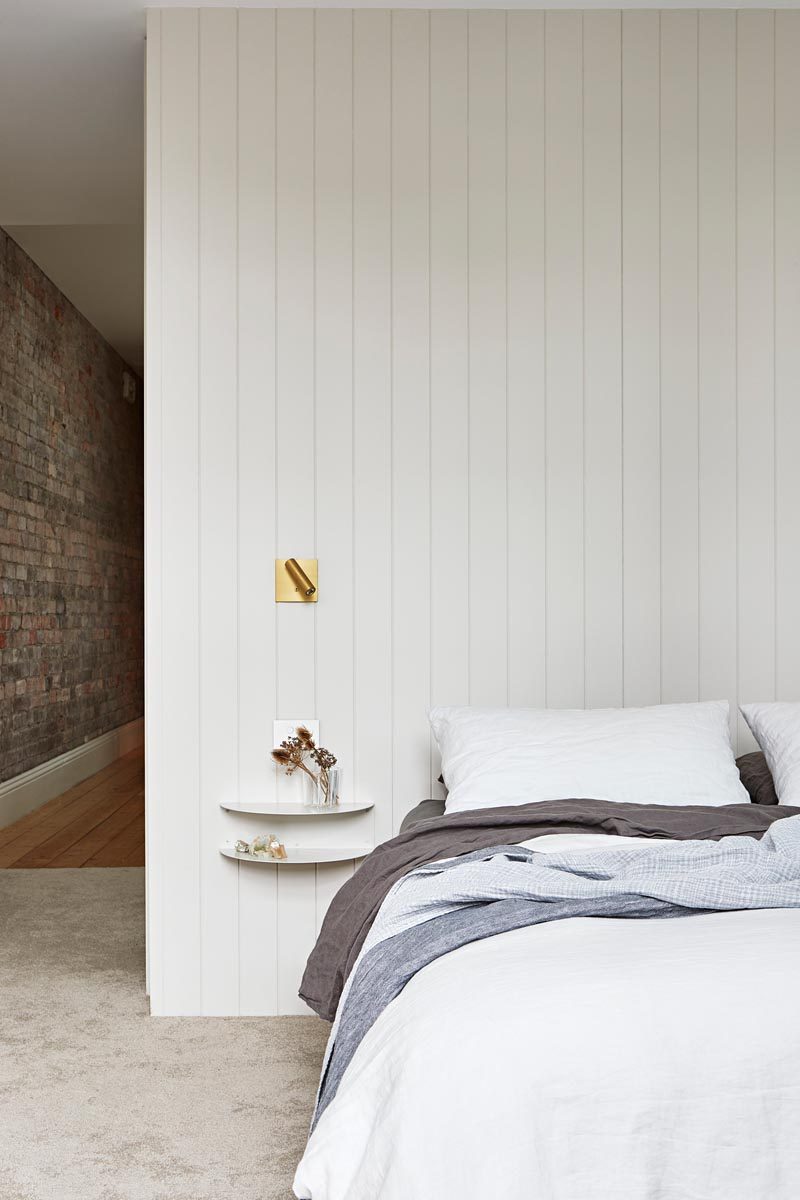
The bedroom enjoys a private balcony with a bath, so that the client could live out the dream of soaking in a steamy hot bath under the canopy of the stars and the gum tree. The black slat screen allows the breeze to filter through and also acts as a privacy screen.
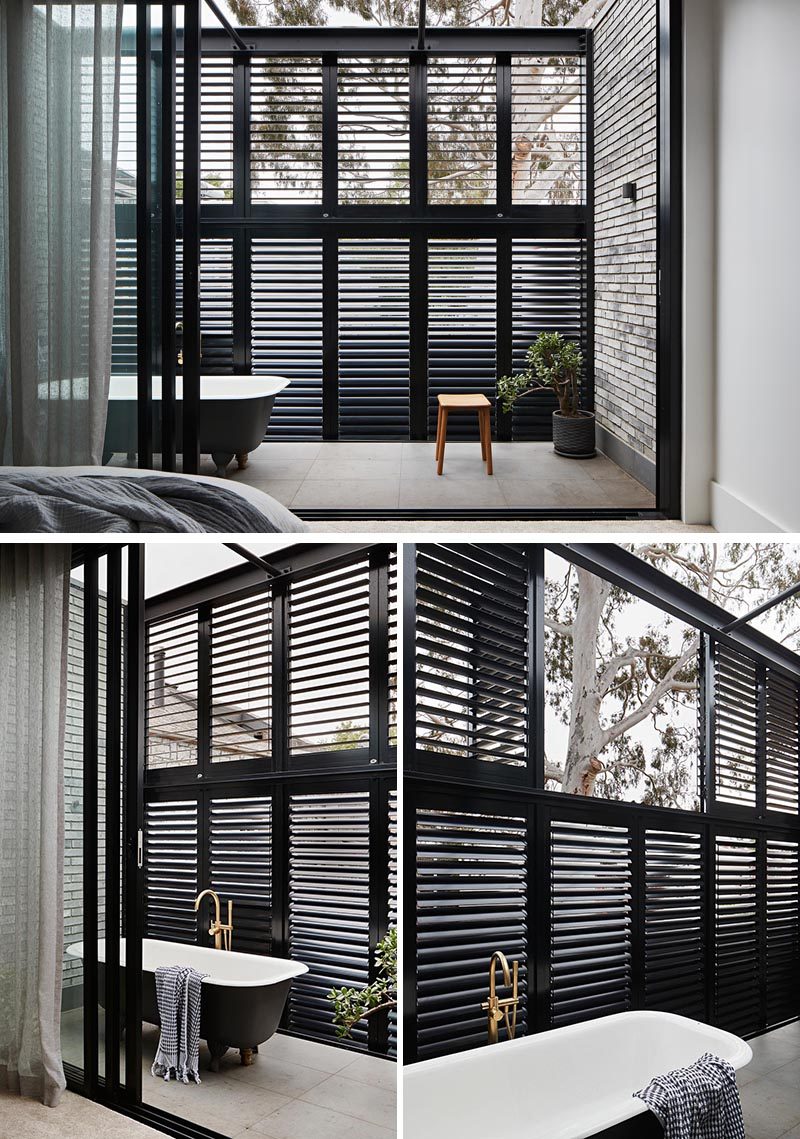
In the master bathroom, simple rectangular white tiles have been installed vertically, while Signorino stone tiles cover the floor. The freestanding bathtub shares the space with the shower, and a built-in niche creates a shelf for a plant and bathroom items.
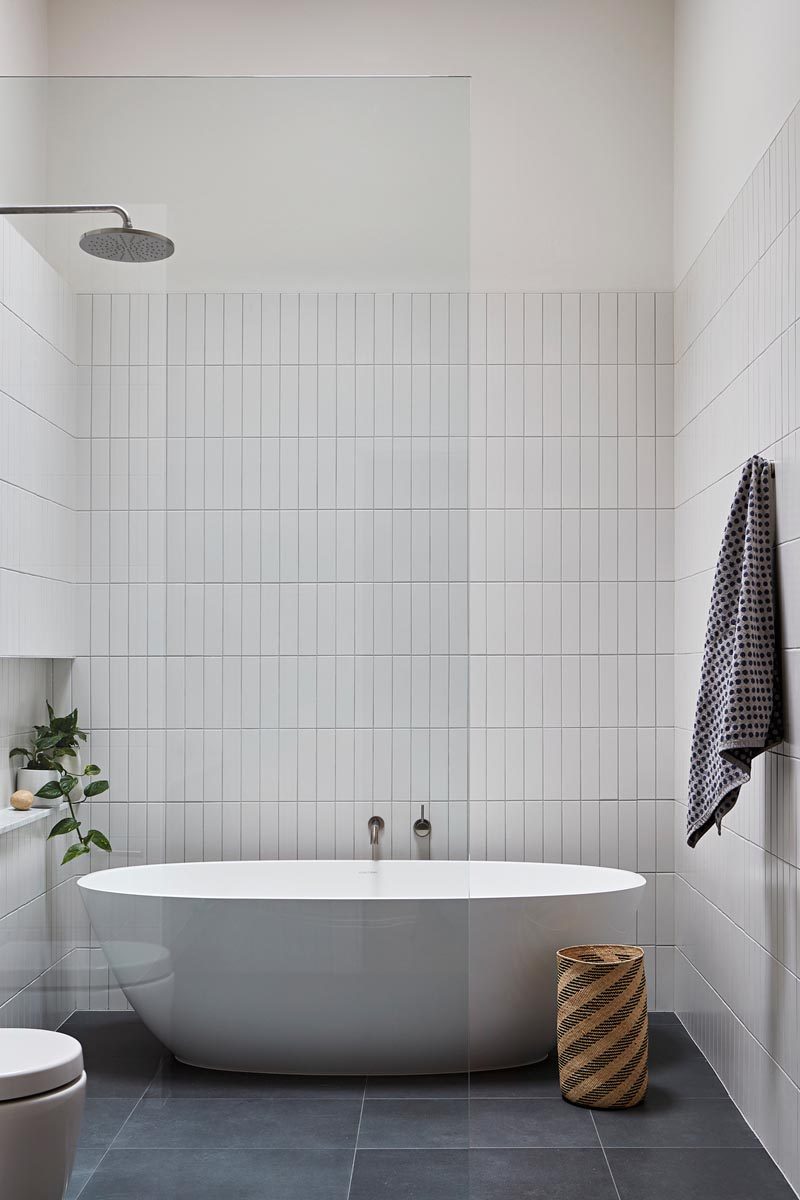
In one of the children’s bedrooms, the original brick wall becomes the backdrop for a homework station.
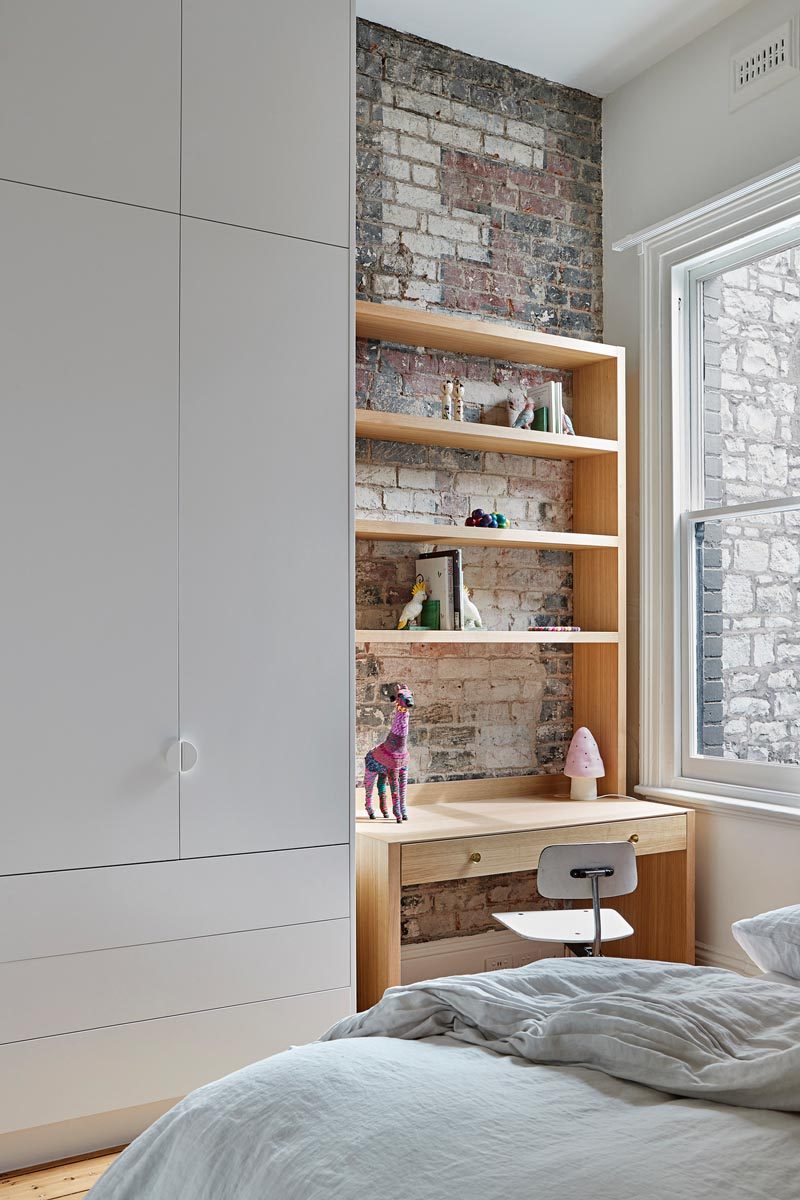
In another bathroom, simple grey square tiles cover the wall, while the wood vanity is topped with a white countertop that seamlessly flows into the sink.
