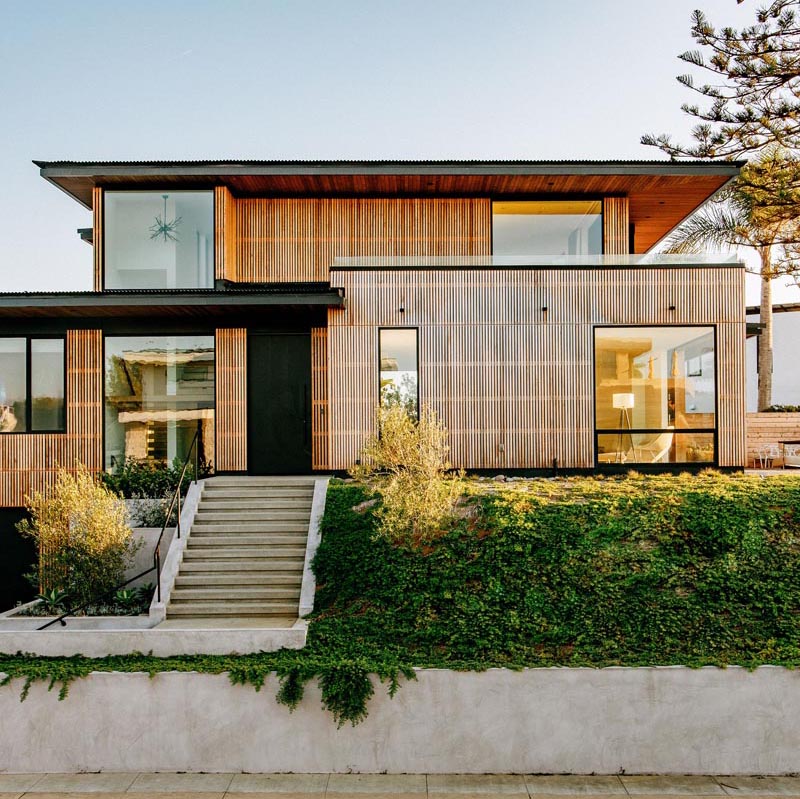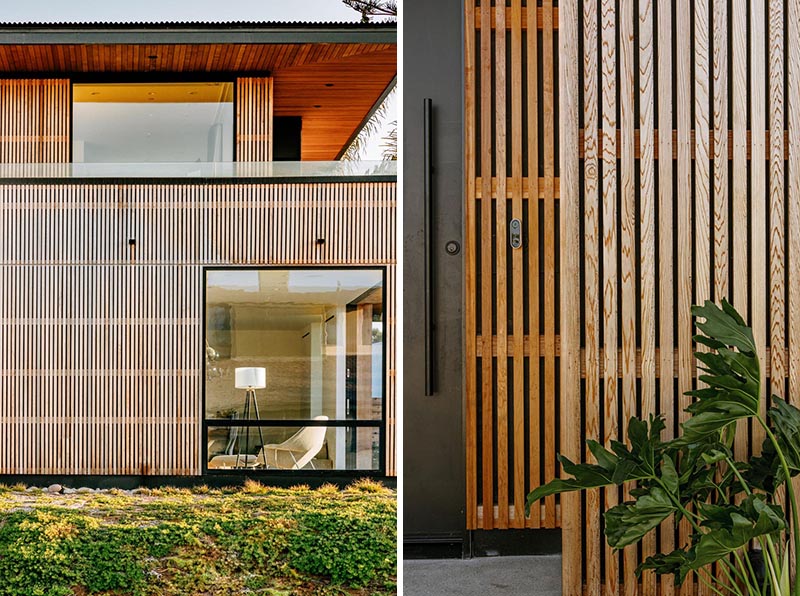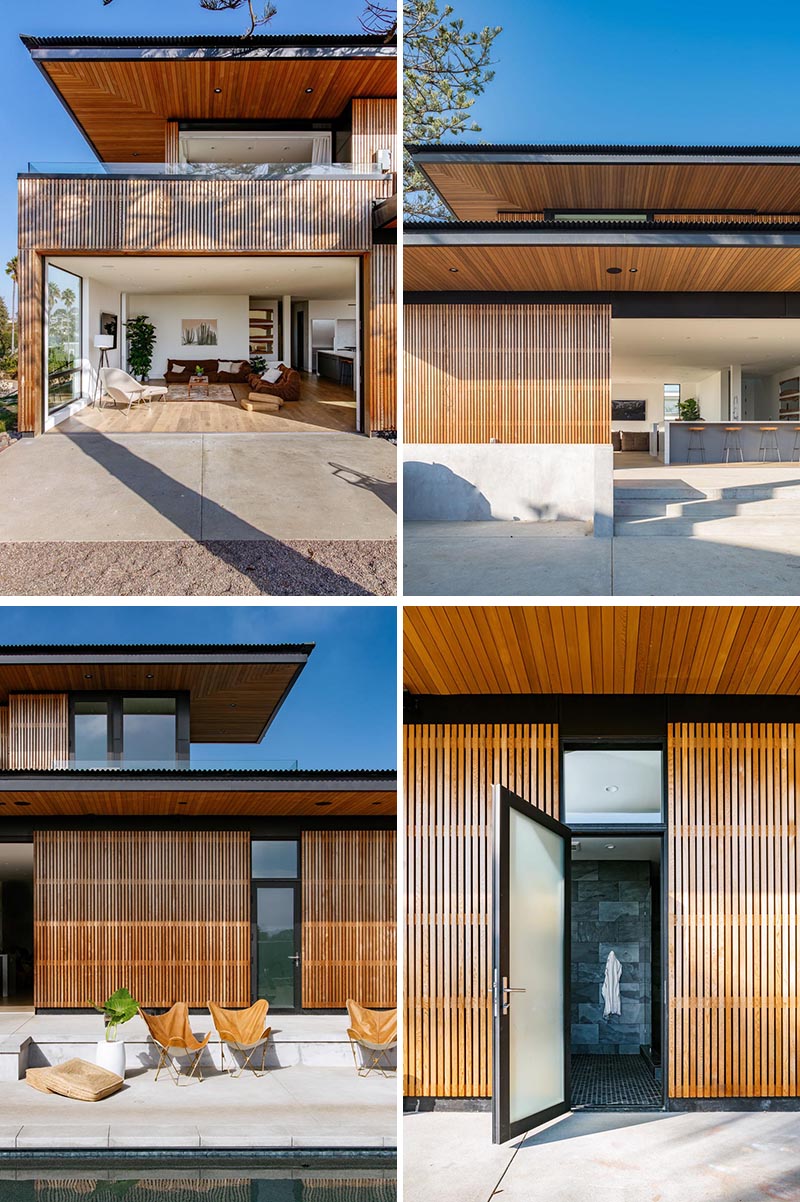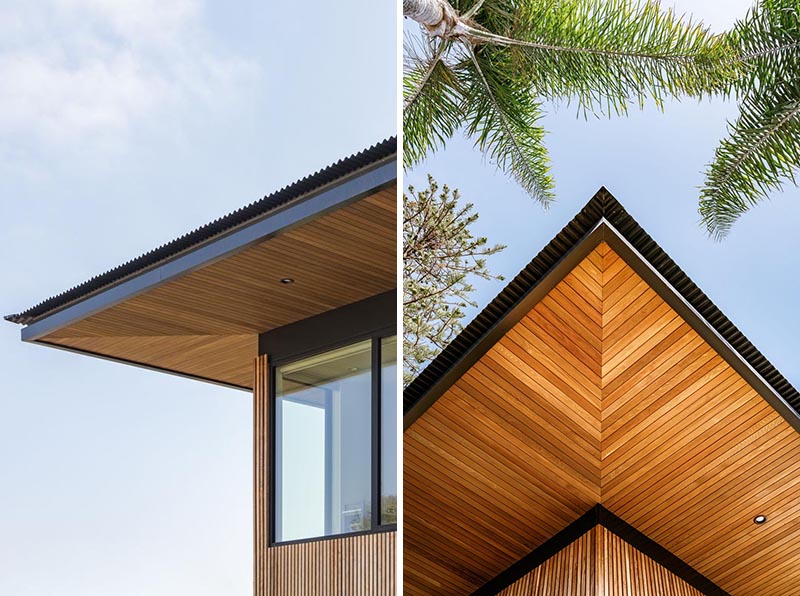
Alec Petros Studio has designed a seaside California house that’s covered in cedar wood slats for his client, whom he met in a bookshop.
Alec explains “This project came about when I happened to meet the owner of the property at a local bookstore. We serendipitously picked up the same architecture book, and then struck up a conversation. It turned out he was looking for someone to design his home. It was clear we had a similar design aesthetic, and so we decided to continue the conversation.”

With his clients being from Australia, they drew inspiration from the Australian architecture scene and included various elements into the house design, like overhanging eaves, an indoor/outdoor lifestyle, and the wood slat facade.
The wood siding is composed of vertical cedar boards that are attached to a horizontal sleeper system. This creates an air gap between the siding and the water-proofing, and allows sunlight to heat the boards without transferring a majority of that heat into the building itself.

The wood siding was also chosen due to it being a durable material to use in a humid-coastal region, as well as being a material that would age gracefully over time.
