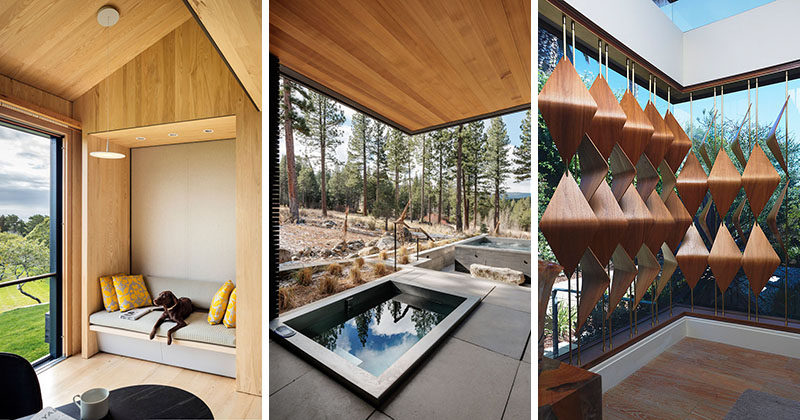Hey contemporist friends! Here’s a look at what’s getting a lot of attention on our Pinterest boards this week, so you can see what’s trending.
By the way, you can follow contemporist on Pinterest – here.
1. Inside this egg shaped sauna, multi-level wood seating with hidden lighting and patterned wood walls surround the fireplace. The fascinating egg can accommodate up to eight people at once.
Pin it yourself here – https://www.pinterest.com/pin/215821007126069032/
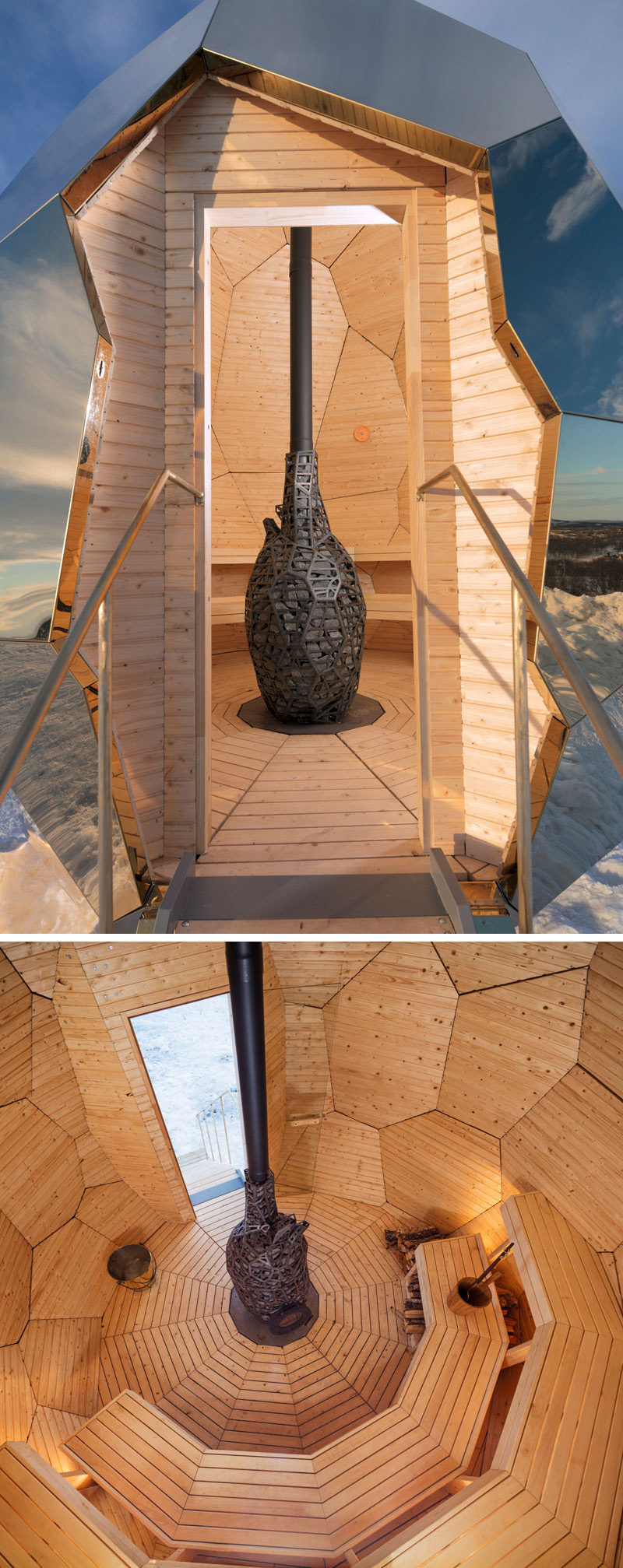
See more photos of this project, here. Designed by Bigert & Bergstrom. Photography by Jean-Baptiste Béranger.
2. Elish Warlop Design Studio created a line of modern wood window shades that are 3 dimensional tessellations and are made from walnut.
Pin it yourself here – https://www.pinterest.com/pin/215821007126096938/
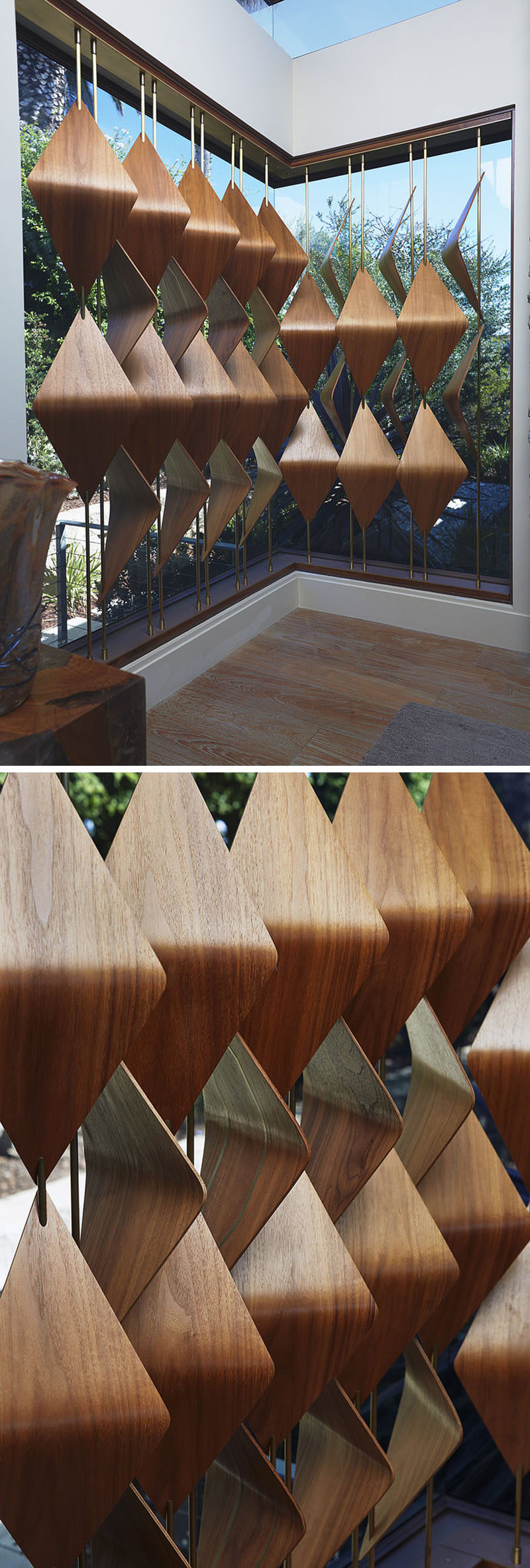
See more photos of this design, here. Designed by Elish Warlop Design Studio.
3. This built-in wood seating nook has a grey upholstery and yellow cushions for a pop of color.
Pin it yourself here – https://www.pinterest.com/pin/215821007126115187/
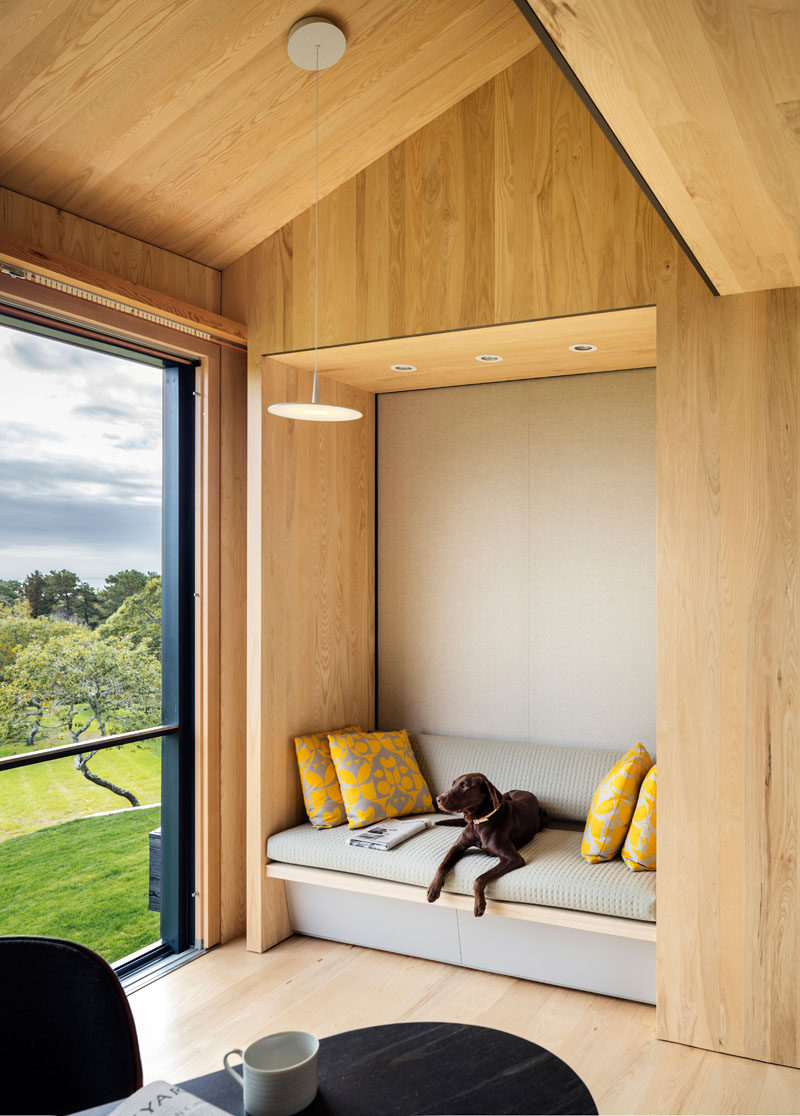
See more photos of this house, here. Designed by Schiller Projects and Gray Organschi Architecture.Photography by David Sundberg.
4. This modern house has an outdoor soaking tub with a black metal privacy screen that can be used when needed.
Pin it yourself here – https://www.pinterest.com/pin/215821007126110563/
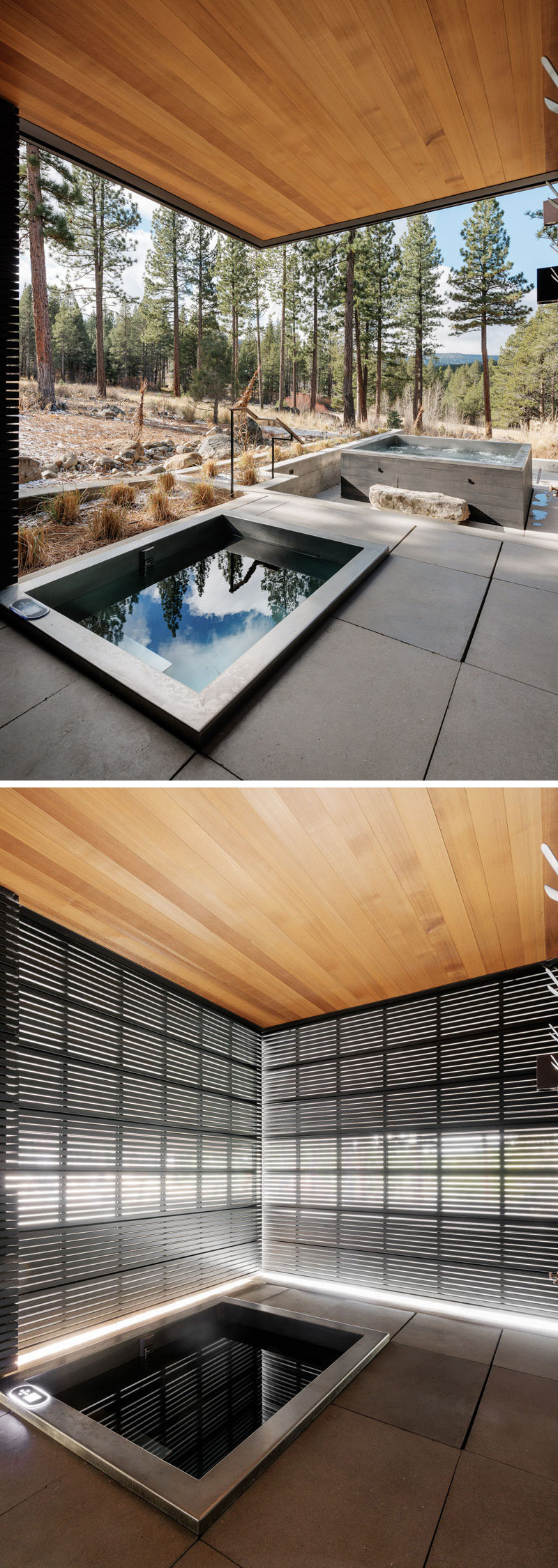
See more photos of this house, here. Designed by John Maniscalco Architecture. Photography by Joe Fletcher.
5. This master bedroom, minimal in its design, has large walls of windows that open to let a cross breeze through. The wood ceiling continues from the bedroom through to the ensuite bathroom that’s separated by a large sliding glass window.
Pin it yourself here – https://www.pinterest.com/pin/215821007126100004/
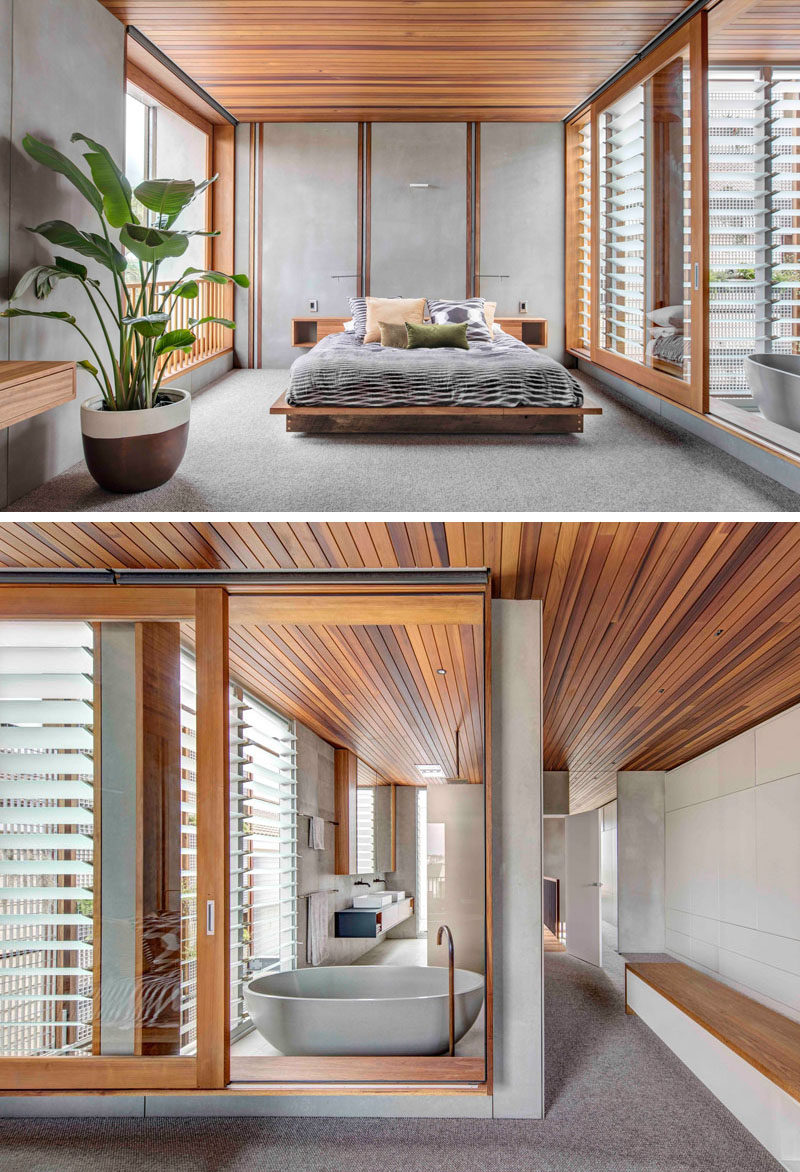
See more photos of this house, here. Designed by CplusC Architects + Builders. Photography by Murray Fredericks Photography.
Don’t forget, you can follow contemporist on Pinterest, here.
